Drylining
What is drylining?
Drylining, is a construction method used to create interior walls and ceilings in buildings. It involves the installation of boards made of gypsum plaster sandwiched between layers of paper or fiberglass.
Drylining is widely used in both residential and commercial construction due to its efficiency, cost-effectiveness, and versatility.
Drylining systems also offer excellent insulation and soundproofing properties, enhancing the overall comfort and energy efficiency of a building.
Additionally, the boards can be easily cut and shaped on-site, allowing for quick adjustments and modifications to meet design specifications.
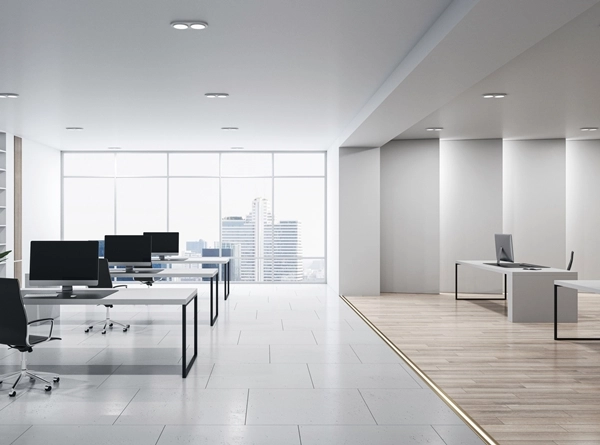
What is drylining?
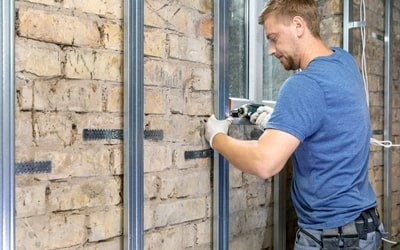
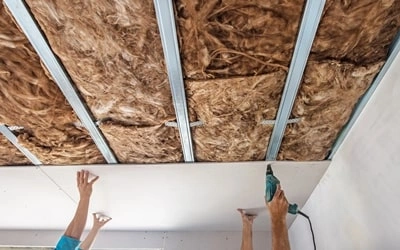
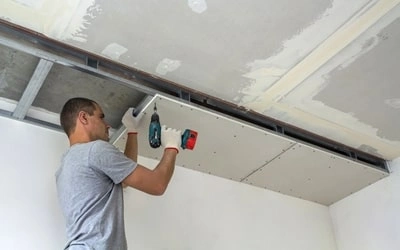
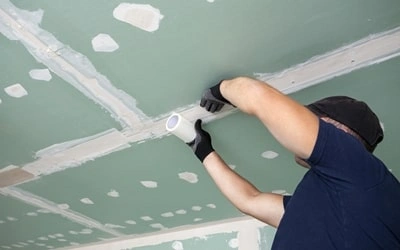
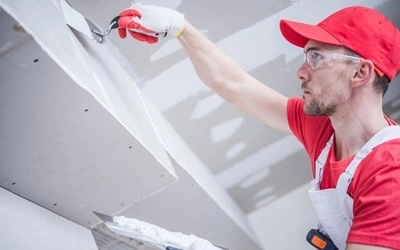
1. Framing First
A framework of timber or metal studs is erected to define the layout of the walls and ceilings. These studs are spaced at regular intervals to provide structural support for the drylining panels

2. Insulation
In some cases, insulation material may be installed within the wall cavity between the studs to improve thermal and acoustic performance. Common insulation materials include mineral wool, fiberglass batts, or rigid foam boards

3. Plasterboard installation
Drylining panels are then cut to size and fixed onto the framework using screws or nails. The panels are typically available in standard sizes, such as 4 feet by 8 feet, but can be customized as needed. The panels are positioned vertically or horizontally, depending on the desired wall layout

4. Tape & Jointing
Once the drylining panels are installed, joints between adjacent panels and fastener indentations are filled with joint compound (commonly known as drywall mud) and covered with paper or fiberglass tape. This process creates a smooth, seamless surface across the wall or ceiling

5. Finishing
After the joint compound has dried, it is sanded smooth to create an even surface. Additional layers of joint compound may be applied or any range of architectural finishes can be applied

Contact our specialists today to find out how we can work together on your project needs